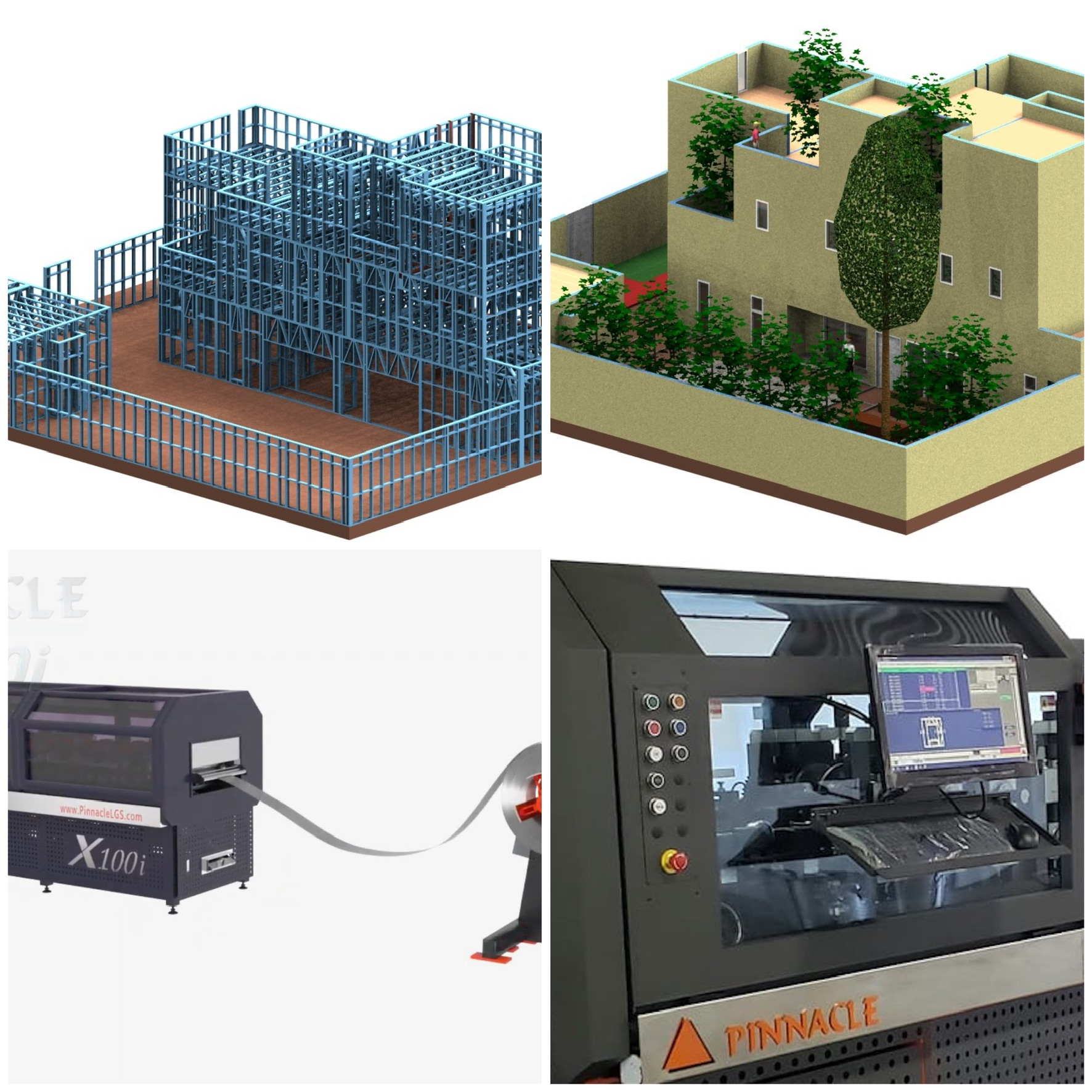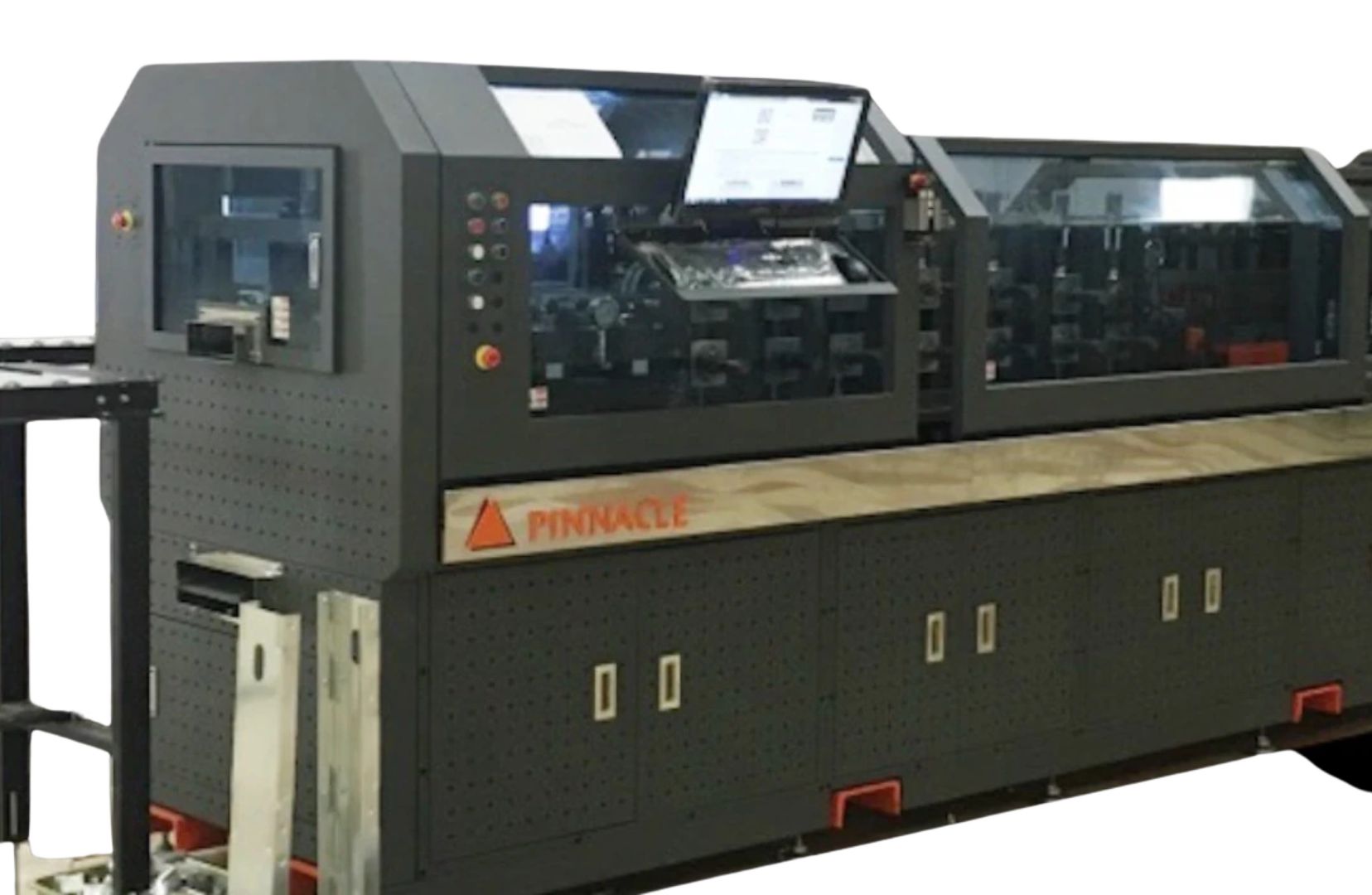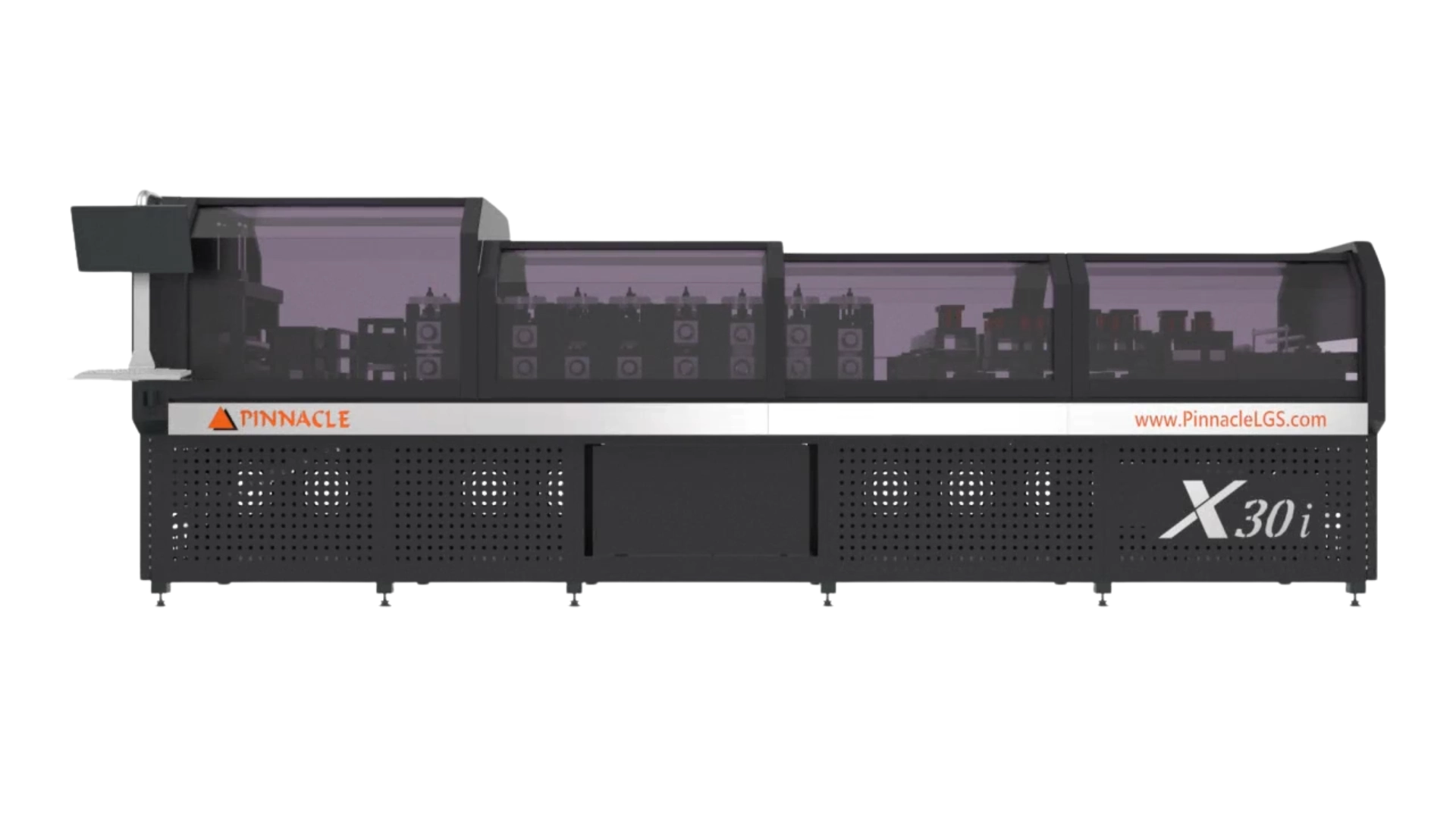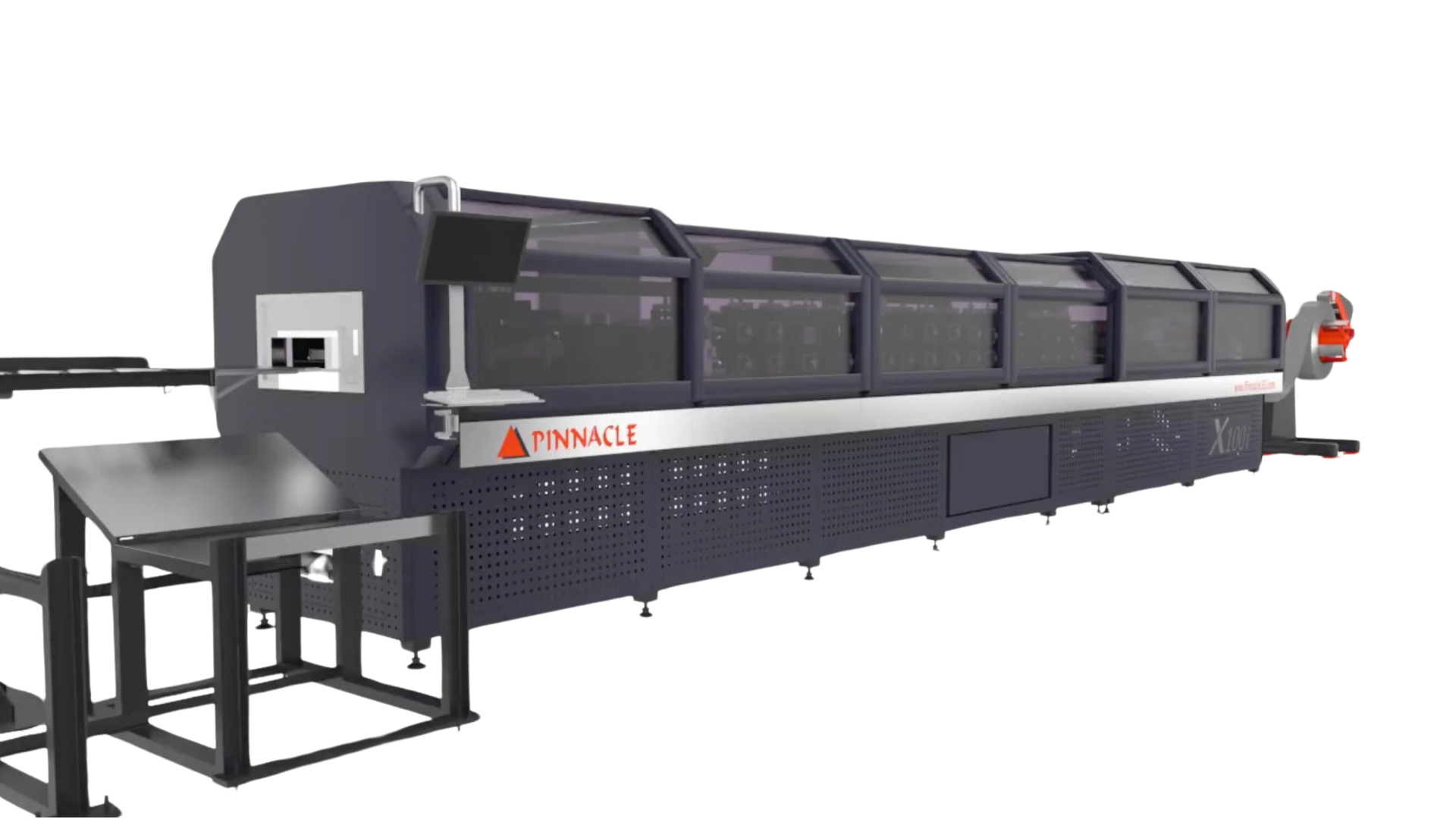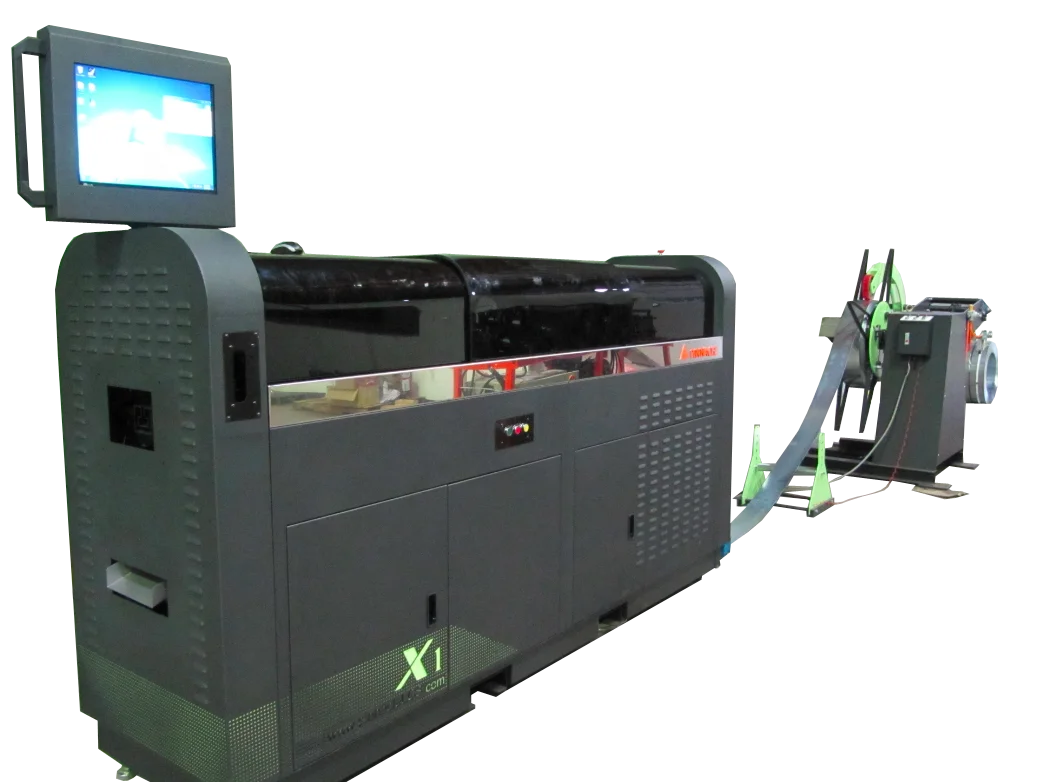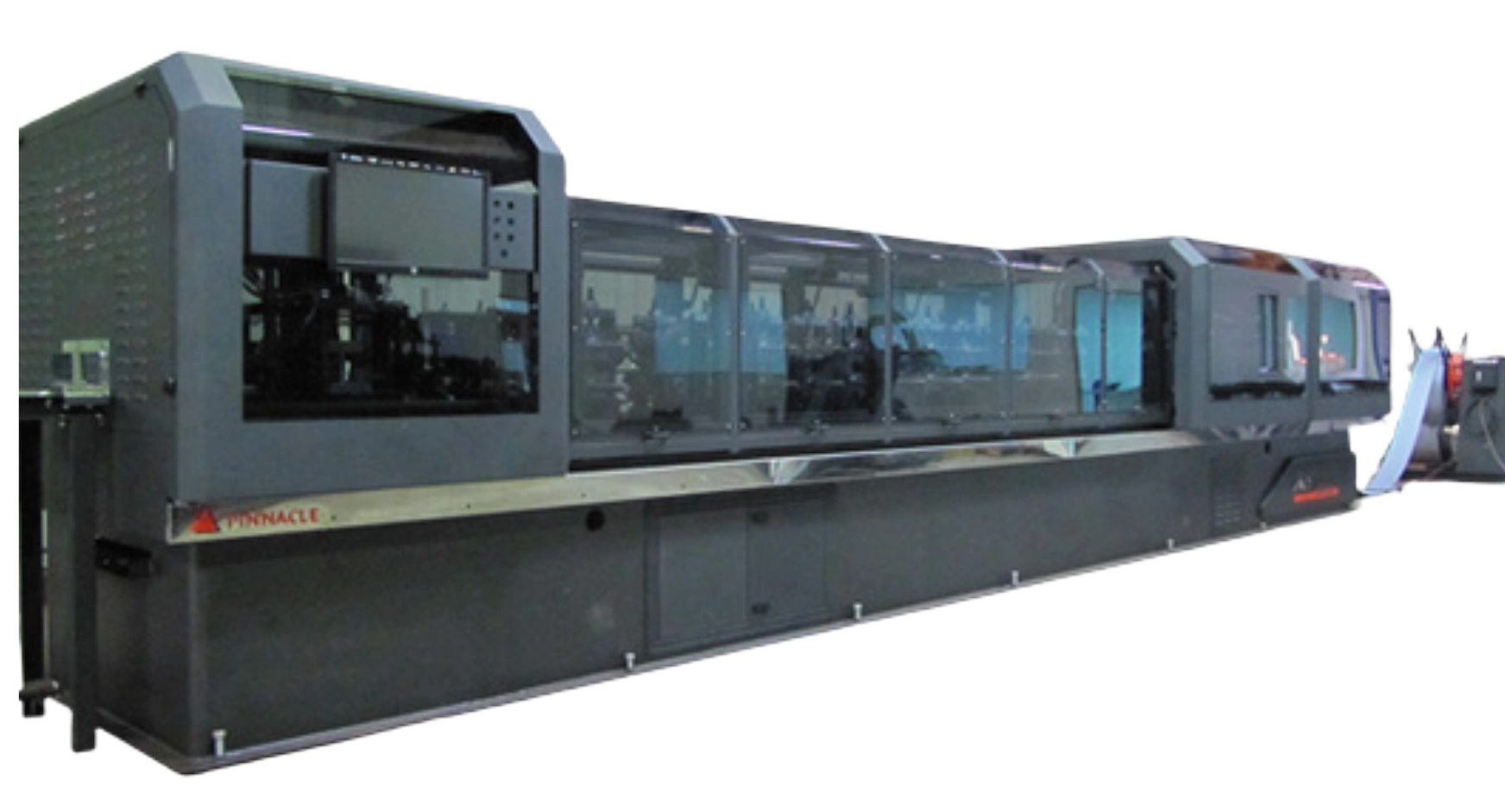Streamline Your Projects with PinnacleCAD
PinnacleCAD is a design software bundle that empowers architects, engineers, and builders with the tools they need to deliver precision and efficiency. PinnacleCAD is ideal for attracting users seeking a robust design solution. Design engineers can use PinnacleCAD to create detailed architectural drawings, 3D models, and framing layouts. Once the design is finalized, it is directly sent to Pinnacle’s advanced steel framing machines, which convert the digital plans into perfectly cut and assembled steel components. This direct link eliminates the need for manual adjustments, ensuring each steel frame is produced with pinpoint accuracy according to the specifications of the digital model.
From initial concept to final build, PinnacleCAD streamlines your workflow, ensuring that every detail is accounted for with pinpoint accuracy. Designed to support cold formed light gauge steel construction method, the software helps you optimize structural integrity, enhance collaboration, and bring projects to life faster and with greater precision.
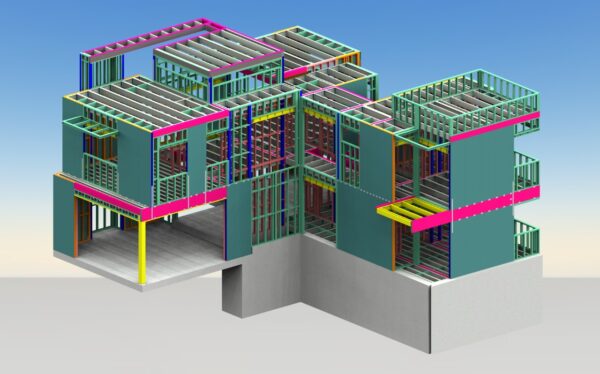
Comprehensive Design Software
PinnacleCAD offers a full suite of tools for detailing, framing, 3D modeling, and architectural design, making it the ultimate solution for light steel frame construction projects.
Advanced Detailing for Precision Builds
Ensure every aspect of your project is planned with accuracy using PinnacleCAD’s advanced detailing tools, designed to streamline your workflow and reduce errors.


Seamless Framing Design Integration
Design and plan framing systems with ease using PinnacleCAD’s intuitive framing tools, ensuring your structures are optimized for strength and efficiency.
3D Modeling for Real-World Visualization
Bring your designs to life with PinnacleCAD’s powerful 3D modeling features, allowing you to visualize and refine your projects before construction begins.
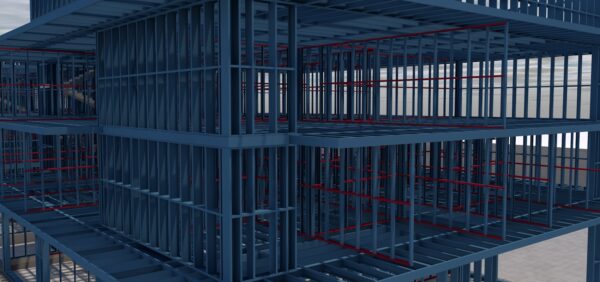

Architectural Tools for Flexible Design
Create detailed architectural plans with PinnacleCAD’s flexible design features, giving you the freedom to customize layouts and designs for any project.
Building Information Modeling (BIM) for Smarter Construction
Leverage the power of BIM to enhance collaboration, improve accuracy, and streamline project management, all within PinnacleCAD’s integrated platform.


Accurate Structural Calculations for Superior Stability
Ensure your buildings are engineered to perfection with PinnacleCAD’s structural calculation tools, designed to meet the highest standards of safety and performance.
These headings and descriptions emphasize the software’s comprehensive capabilities, catering to professionals across various stages of the construction process. Let me know if you need further adjustments!
Fully Integration with Pinancle Steel Framing Machines
A powerful design softwarae that seamlessly integrates with Pinnacle Steel Framing Machines, offering a fully automated, end-to-end solution for steel construction. With this integration, the entire workflow—from design and detailing to production—is streamlined, ensuring precise execution and enhanced efficiency. This seamless integration ensures that every project benefits from precision, speed, and consistency, revolutionizing how steel frame buildings are designed and constructed.
